|
|
|
|
|
Rural Rocky View County
|
$11,125,000
|
|
|
|
|
 |
|
|
 |
0 |
|
|
|
MLS®: A2135679
Address: On TWP RD 252
Brokerage: CIR Realty - Rees Smith
Days on Website:
ACCESS DAYS ON WEBSITE
|
|
|
|
|
|
|
|
|
|
|
Rural Wheatland County
|
$9,500,000
|
|
|
|
|
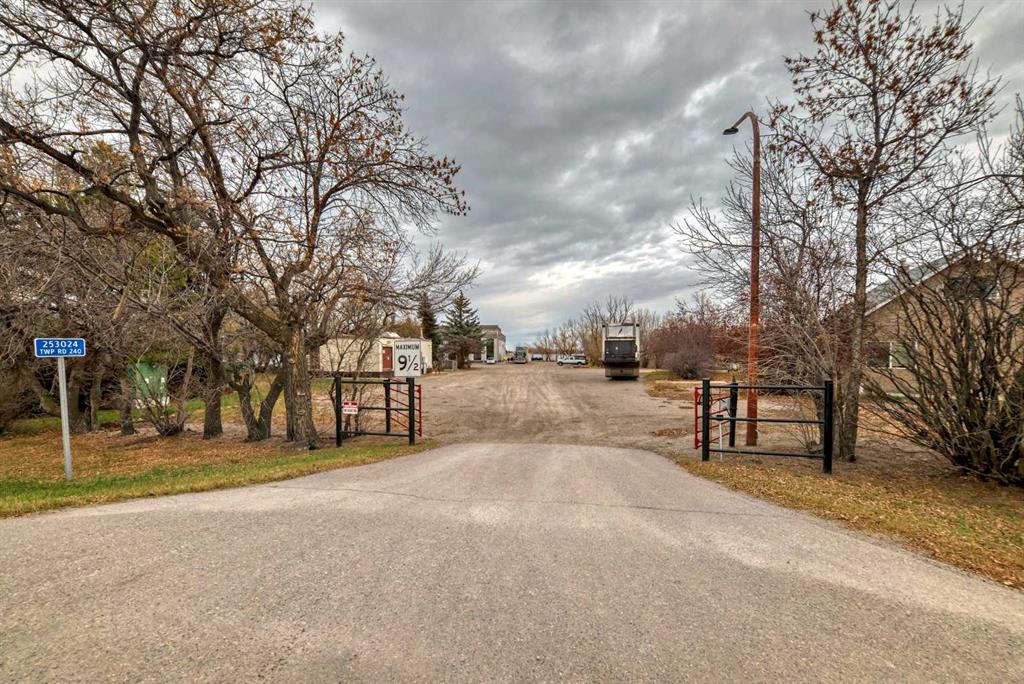 |
|
|
 |
0 |
|
|
|
MLS®: A2271690
Address: Township Road 240
Brokerage: CIR Realty - Mason Cockx
Days on Website:
ACCESS DAYS ON WEBSITE
|
|
|
|
|
|
|
|
|
|
|
Rural Rocky View County
Acreage with Residence,Bungalow
|
$2,995,000
|
|
|
|
|
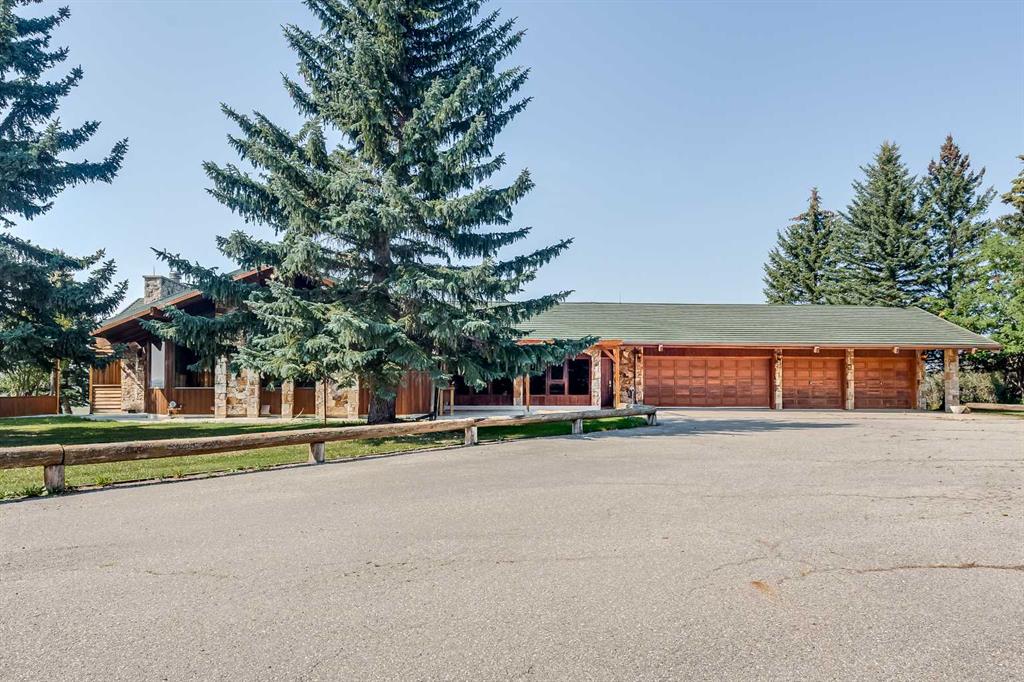 |
|
|
|
|
MLS®: A2267283
Address: 273167 Range Road 25
Size: 2260 sq. ft.
Brokerage: CIR Realty - Rees Smith
Days on Website:
ACCESS DAYS ON WEBSITE
|
|
|
|
|
|
|
|
|
|
|
Rural Rocky View County
Acreage with Residence,Bungalow
|
$2,875,000
|
|
|
|
|
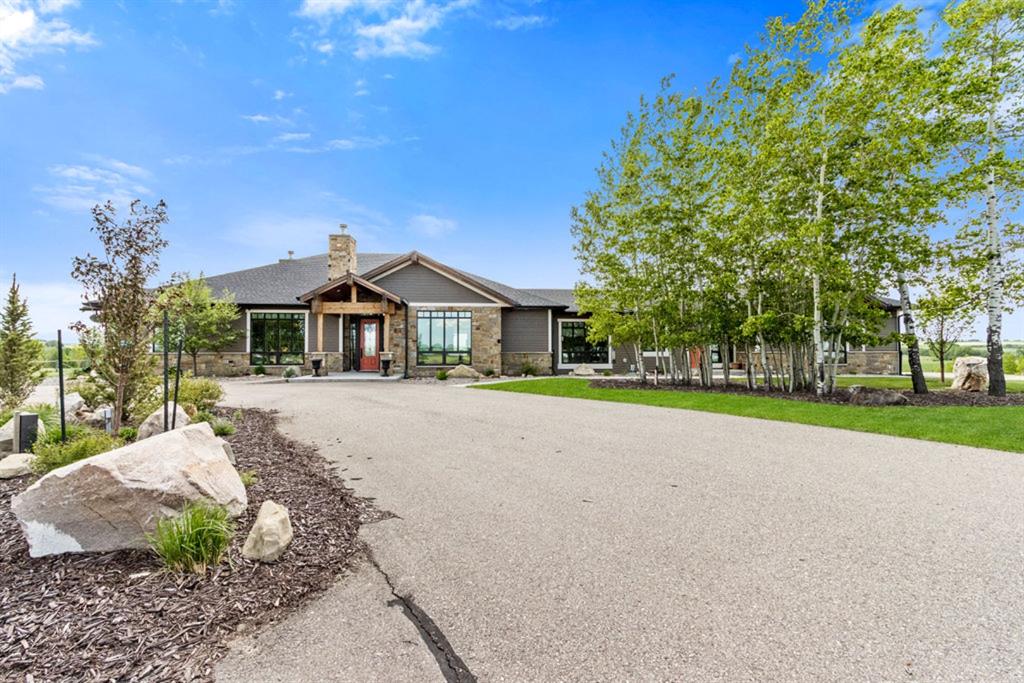 |
|
|
|
|
MLS®: A2283754
Address: 285065 Symons Valley Road
Size: 3869 sq. ft.
Brokerage: CIR Realty - Craig Bezjack
Days on Website:
ACCESS DAYS ON WEBSITE
|
|
|
|
|
|
|
|
|
|
|
Patterson
2 Storey
|
$2,299,900
|
|
|
|
|
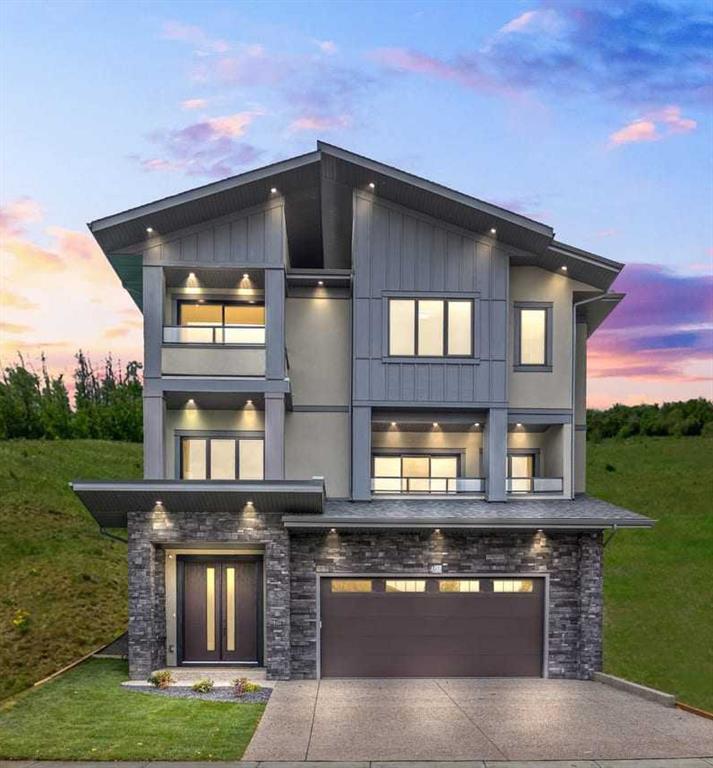 |
|
|
|
|
MLS®: A2260705
Address: 407 Patterson Boulevard
Size: 3672 sq. ft.
Brokerage: CIR Realty - Ramza Gebran
Days on Website:
ACCESS DAYS ON WEBSITE
|
|
|
|
|
|
|
|
|
|
|
Rural Foothills County
Acreage with Residence,Bungalow
|
$2,275,000
|
|
|
|
|
 |
|
|
|
|
MLS®: A2225867
Address: 530027 56 Street
Size: 1386 sq. ft.
Brokerage: CIR Realty - Amanda Panchuk
Days on Website:
ACCESS DAYS ON WEBSITE
|
|
|
|
|
|
|
|
|
|
|
|
|
|
 |
|
|
 |
0 |
|
|
|
MLS®: A2225378
Address: 1 highway 1
Brokerage: CIR Realty - Mason Cockx
Days on Website:
ACCESS DAYS ON WEBSITE
|
|
|
|
|
|
|
|
|
|
|
Patterson
2 Storey
|
$2,188,000
|
|
|
|
|
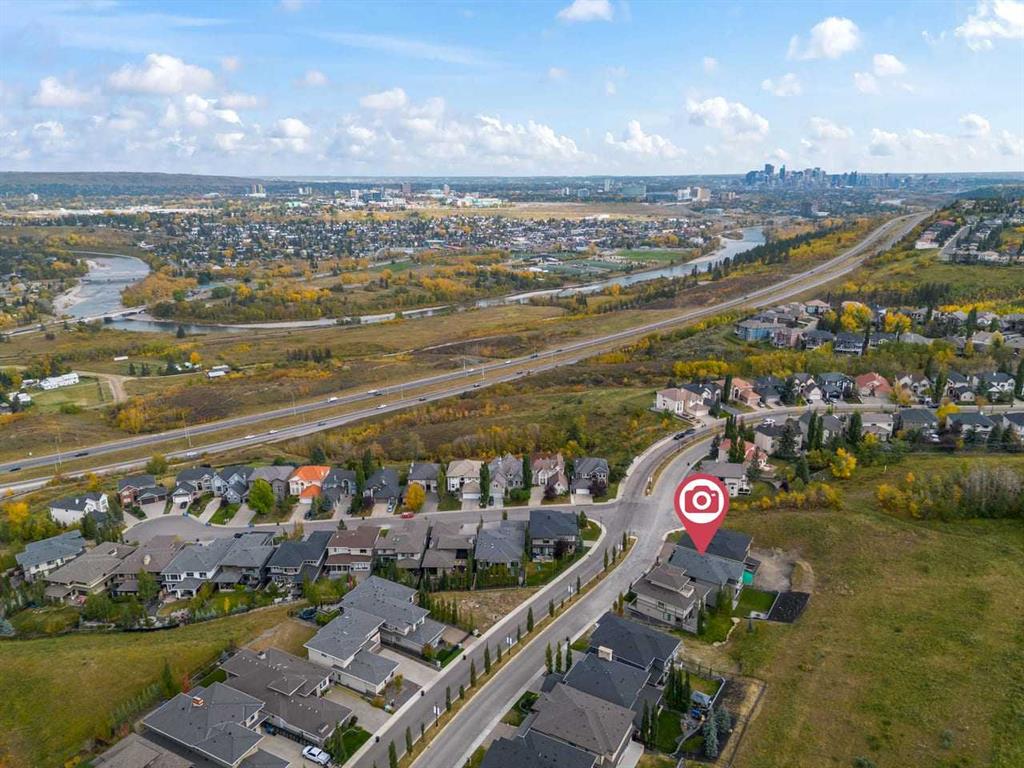 |
|
|
|
|
MLS®: A2279987
Address: 407 Patterson Boulevard
Size: 3672 sq. ft.
Brokerage: CIR Realty - Ramza Gebran
Days on Website:
ACCESS DAYS ON WEBSITE
|
|
|
|
|
|
|
|
|
|
|
Rural Mountain View County
Acreage with Residence,Bungalow
|
$1,999,500
|
|
|
|
|
 |
|
|
|
|
MLS®: A2199828
Address: 31542 HWY 2A
Size: 2071 sq. ft.
Brokerage: CIR Realty - Teena Dunn
Days on Website:
ACCESS DAYS ON WEBSITE
|
|
|
|
|
|
|
|
|
|
|
|
|
|
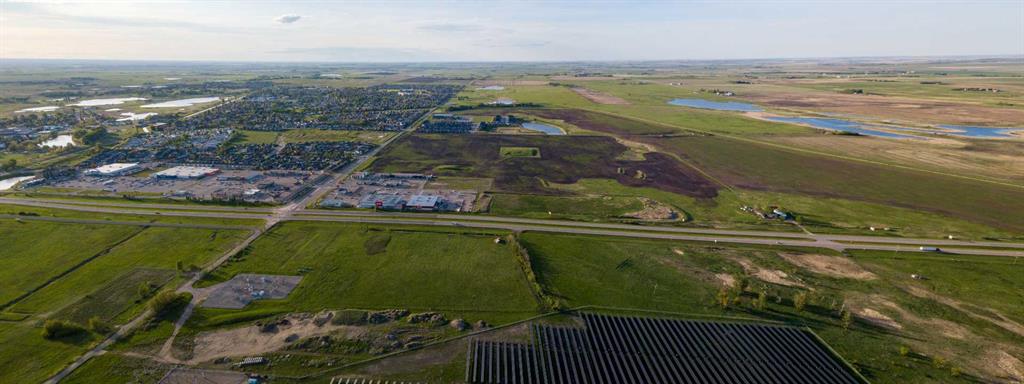 |
|
|
 |
0 |
|
|
|
MLS®: A2281170
Address: 1 highway 1
Brokerage: CIR Realty - Mason Cockx
Days on Website:
ACCESS DAYS ON WEBSITE
|
|
|
|
|
|
|
|
|
|
|
Rural Rocky View County
Acreage with Residence,Bungalow
|
$1,720,000
|
|
|
|
|
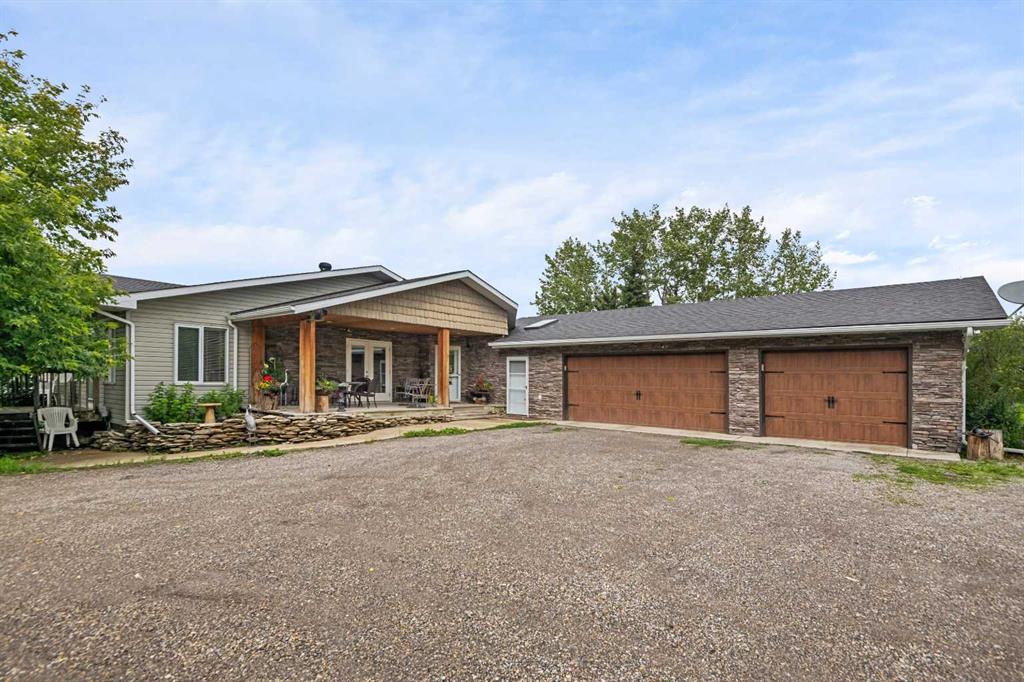 |
|
|
|
|
MLS®: A2245995
Address: 33194 Twp Rd 284
Size: 2362 sq. ft.
Brokerage: CIR Realty - David Swanson
Days on Website:
ACCESS DAYS ON WEBSITE
|
|
|
|
|
|
|
|
|
|
|
|
|
|
 |
|
|
 |
0 |
|
|
|
MLS®: A2281664
Address: 5509 46 Street
Brokerage: CIR Realty - Viral Bagadia
Days on Website:
ACCESS DAYS ON WEBSITE
|
|
|
|
|
|
|
|
|
|
|
Rural Wheatland County
|
$1,500,000
|
|
|
|
|
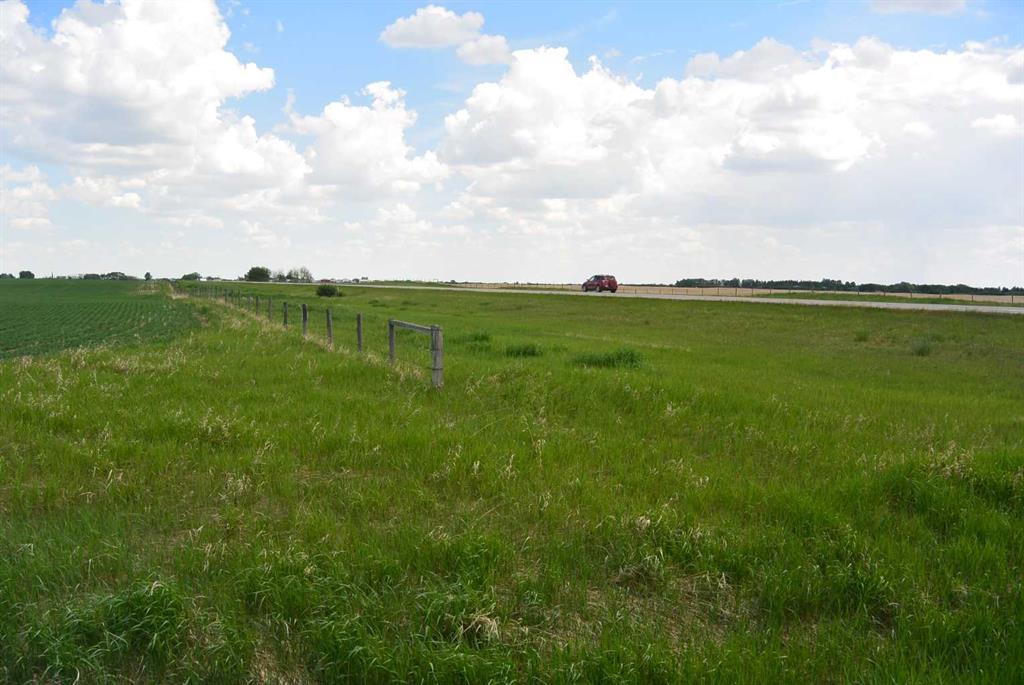 |
|
|
 |
0 |
|
|
|
MLS®: A2271684
Address: Township Road 240
Brokerage: CIR Realty - Mason Cockx
Days on Website:
ACCESS DAYS ON WEBSITE
|
|
|
|
|
|
|
|
|
|
|
|
|
|
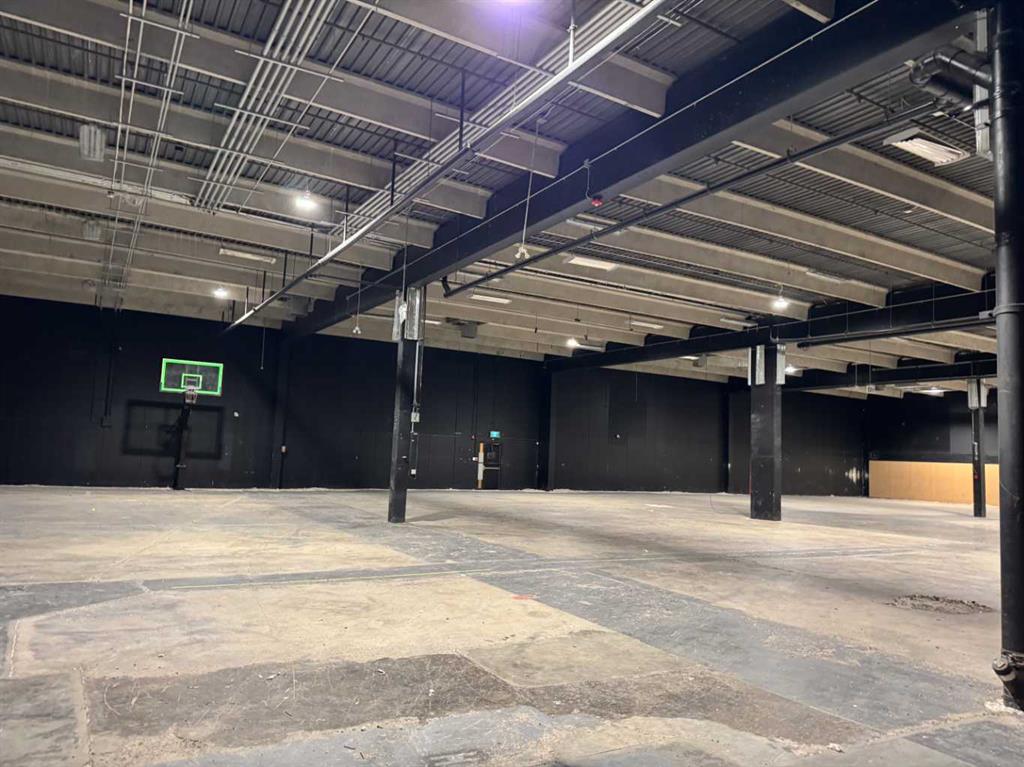 |
|
|
 |
0 |
|
|
|
MLS®: A2276705
Address: 1411 33 Street
Brokerage: CIR Realty - Gurbinder Kaur
Days on Website:
ACCESS DAYS ON WEBSITE
|
|
|
|
|
|
|
|
|
|
|
|
|
|
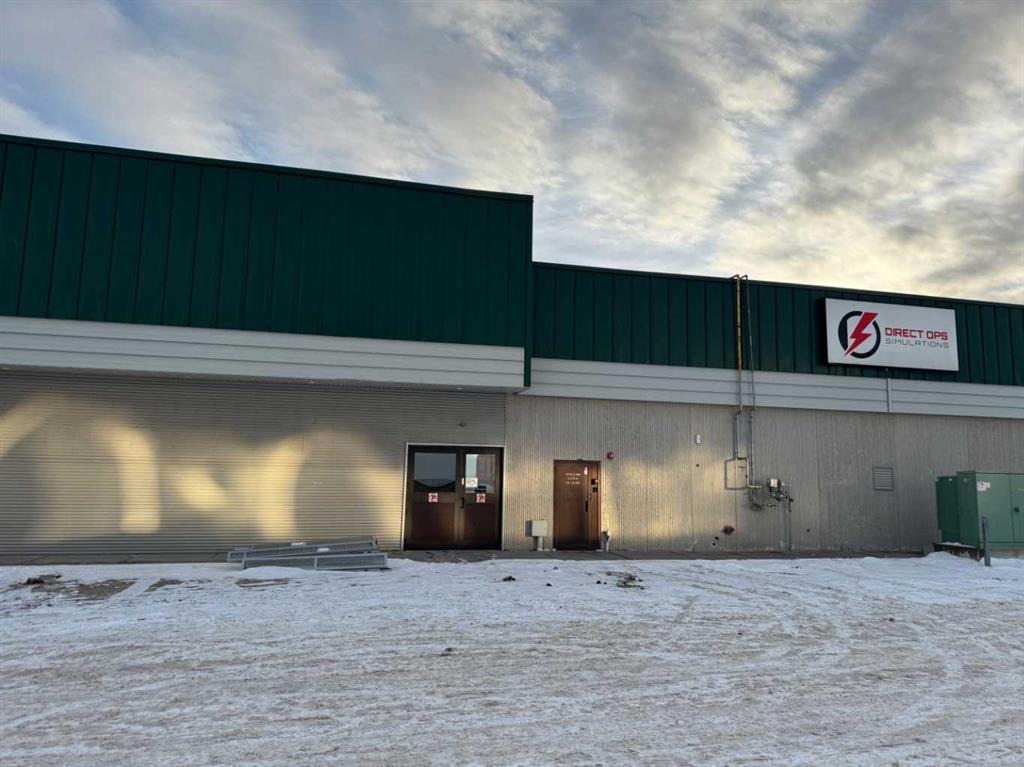 |
|
|
 |
0 |
|
|
|
MLS®: A2276611
Address: 1411 33 Street
Brokerage: CIR Realty - Gurbinder Kaur
Days on Website:
ACCESS DAYS ON WEBSITE
|
|
|
|
|
|
|
|
|
|
|
|
|
|
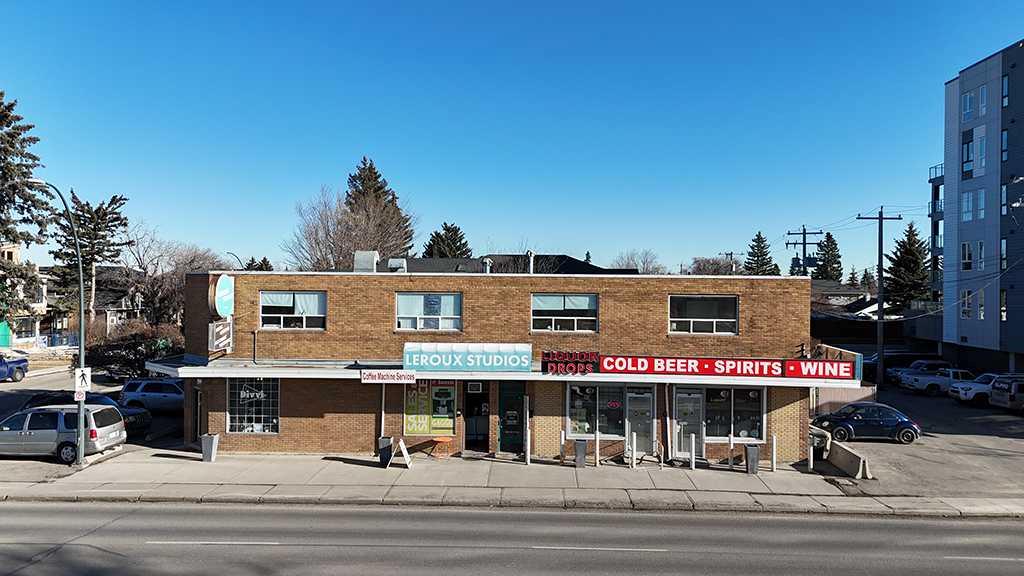 |
|
|
 |
0 |
|
|
|
MLS®: A2284159
Address: 2116 14 Street
Brokerage: CIR Realty - Allen Tian
Days on Website:
ACCESS DAYS ON WEBSITE
|
|
|
|
|
|
|
|
|
|
|
Discovery Ridge
2 Storey
|
$1,375,000
|
|
|
|
|
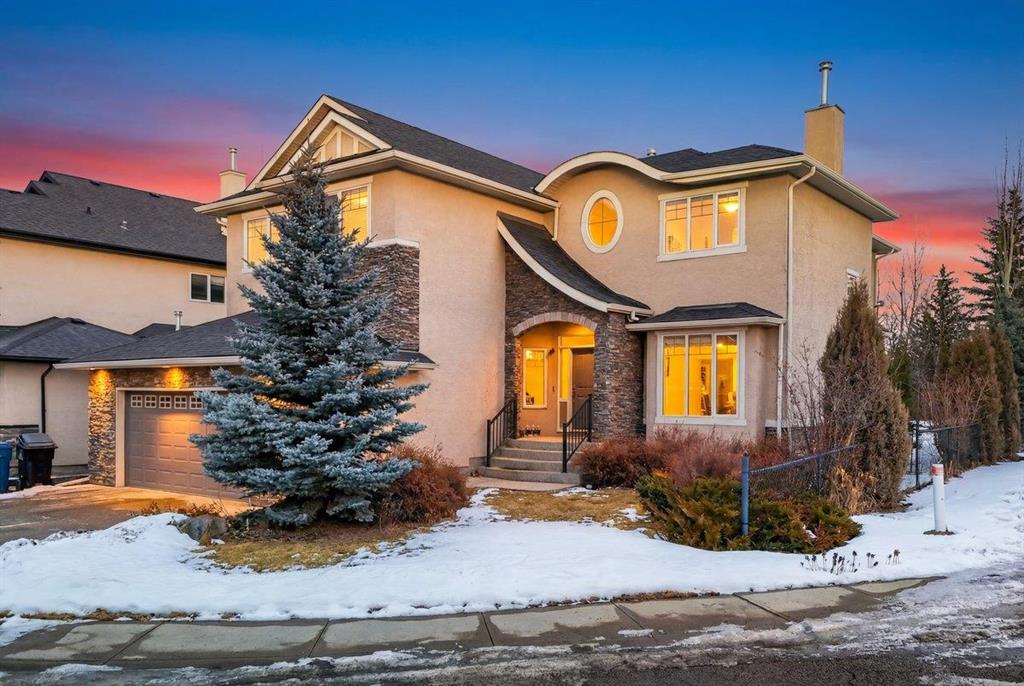 |
|
|
|
|
MLS®: A2278770
Address: 10 Discovery Ridge Way
Size: 2948 sq. ft.
Brokerage: CIR Realty - Nilesh Kotadiya
Days on Website:
ACCESS DAYS ON WEBSITE
|
|
|
|
|
|
|
|
|
|
|
Rural Red Deer County
Acreage with Residence,Bungalow
|
$1,350,000
|
|
|
|
|
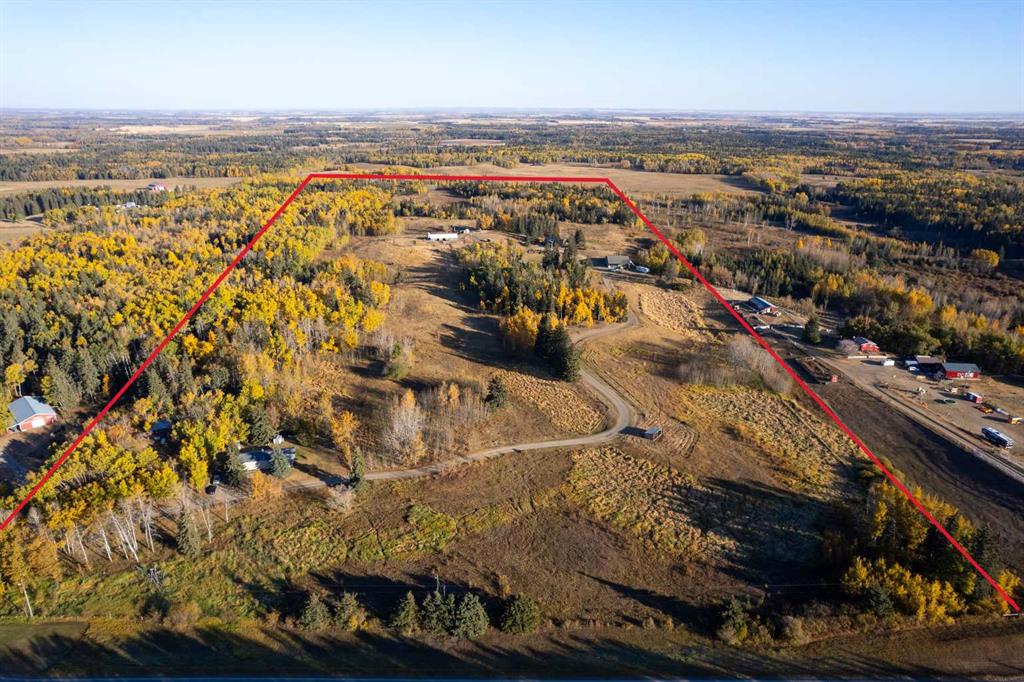 |
|
|
|
|
MLS®: A2262495
Address: 2168 Hwy 587 # 10
Size: 1452 sq. ft.
Brokerage: CIR Realty - Teena Dunn
Days on Website:
ACCESS DAYS ON WEBSITE
|
|
|
|
|
|
|
|
|
|
|
|
|
|
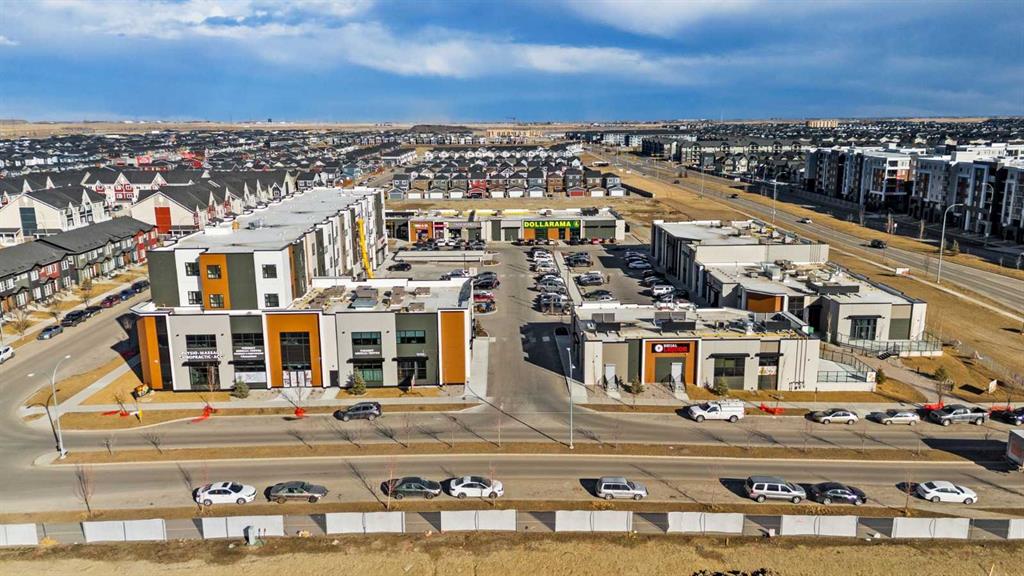 |
|
|
 |
0 |
|
|
|
MLS®: A2278591
Address: 235 Red Embers Way
Brokerage: CIR Realty - Rammy Brar
Days on Website:
ACCESS DAYS ON WEBSITE
|
|
|
|
|
|
|
|
|
|
|
Rural Red Deer County
Acreage with Residence,Bungalow
|
$1,244,999
|
|
|
|
|
 |
|
|
|
|
MLS®: A2135963
Address: 1262 Township Road 391
Size: 1299 sq. ft.
Brokerage: CIR Realty - Rees Smith
Days on Website:
ACCESS DAYS ON WEBSITE
|
|
|
|
|
|
|
|
|
|
|
Rural Wheatland County
Acreage with Residence,Bungalow
|
$1,200,000
|
|
|
|
|
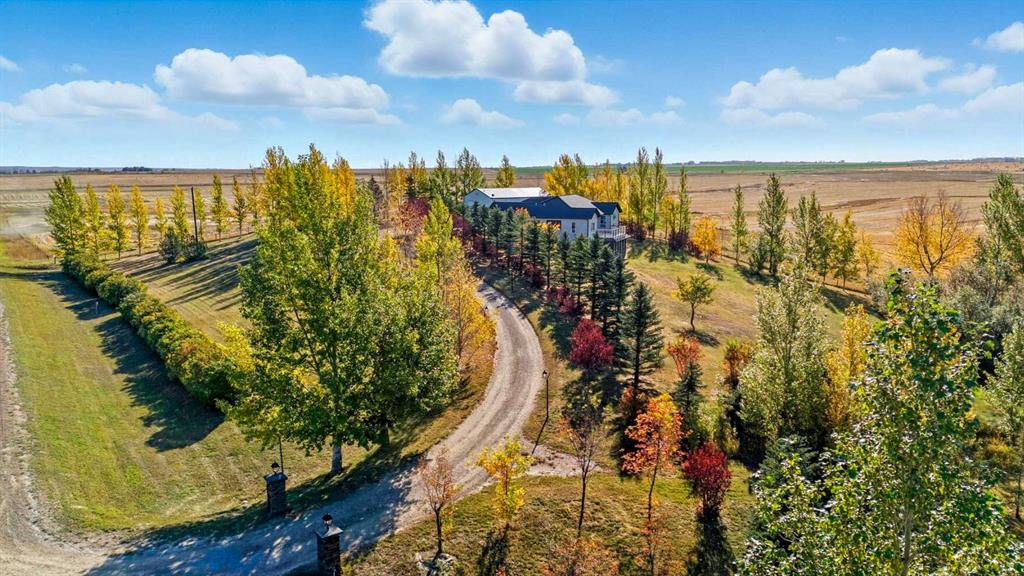 |
|
|
|
|
MLS®: A2261985
Address: 252047 Township Road 252
Size: 1837 sq. ft.
Brokerage: CIR Realty - Audra Reinhardt
Days on Website:
ACCESS DAYS ON WEBSITE
|
|
|
|
|
|
|
|
|
|
|
Rural Wheatland County
2 Storey,Acreage with Residence
|
$1,180,000
|
|
|
|
|
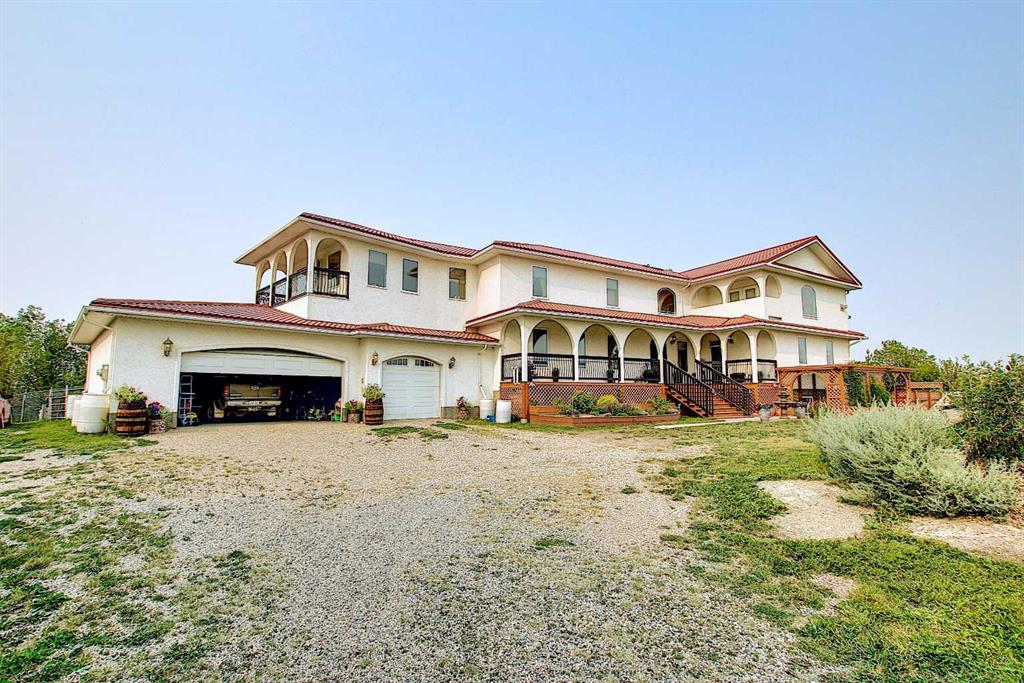 |
|
|
|
|
MLS®: A2265589
Address: 255046 Township Road 250
Size: 6201 sq. ft.
Brokerage: CIR Realty - Mason Cockx
Days on Website:
ACCESS DAYS ON WEBSITE
|
|
|
|
|
|
|
|
|
|
|
Shaganappi
2 Storey
|
$1,149,000
|
|
|
|
|
 |
|
|
|
|
MLS®: A2272003
Address: 3016 13 Avenue
Size: 2030 sq. ft.
Brokerage: CIR Realty - Shah Khan
Days on Website:
ACCESS DAYS ON WEBSITE
|
|
|
|
|
|
|
|
|
|
|
|
|
|
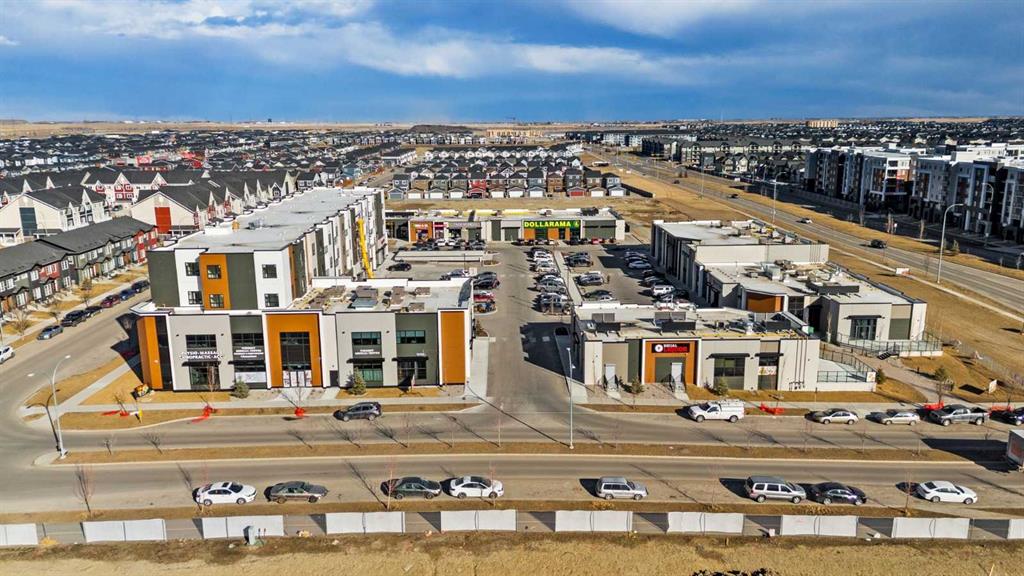 |
|
|
 |
0 |
|
|
|
MLS®: A2278569
Address: 235 Red Embers Way
Brokerage: CIR Realty - Rammy Brar
Days on Website:
ACCESS DAYS ON WEBSITE
|
|
|
|
|
|
|
|
|
|
|
|
|
|
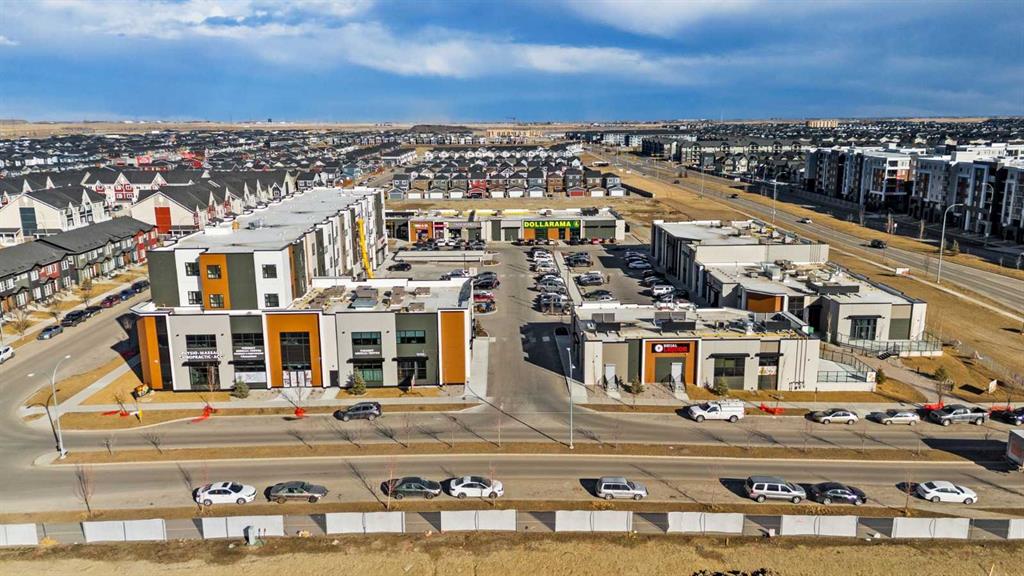 |
|
|
 |
0 |
|
|
|
MLS®: A2278623
Address: 235 Red Embers Way
Brokerage: CIR Realty - Rammy Brar
Days on Website:
ACCESS DAYS ON WEBSITE
|
|
|
|
|
|
|