|
|
Courtesy of Nicastro Tony of REMAX Innovations
|
|
|
|
|
|
|
|
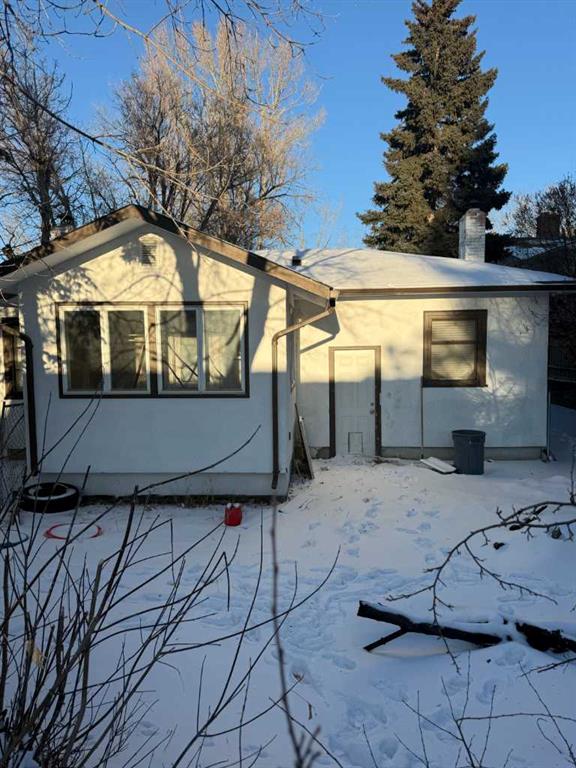 |
|
|
|
|
|
|
|
|
|
Outstanding Development Opportunity in Sought-After Varsity! Rarely offered 50’ x 130’ lot nestled on a quiet, tree-lined street in one of Calgary’s most established and desirable comm...
View Full Comments
|
|
|
|
|
|
Courtesy of Stainsby Austin of KIC Realty
|
|
|
|
|
|
|
|
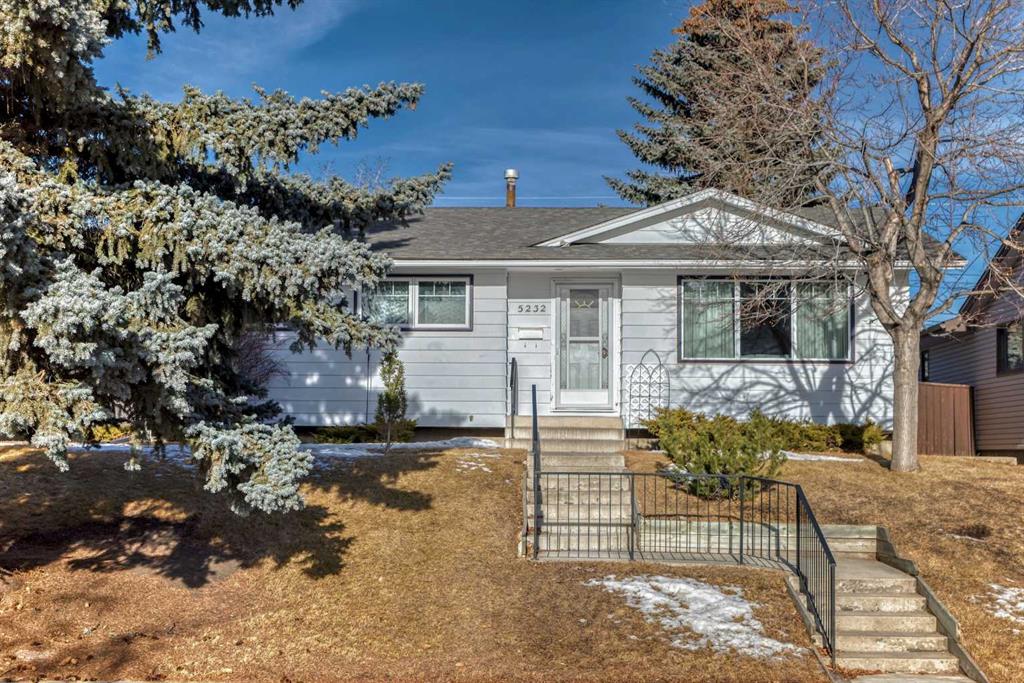 |
|
|
|
|
|
|
|
|
|
Located in one of the city’s most sought-after neighborhoods, this charming bungalow offers an exceptional blend of quiet living and everyday convenience.
Walk out of your backyard, step ...
View Full Comments
|
|
|
|
|
|
Courtesy of Hall Jordan of Real Broker
|
|
|
|
|
|
|
|
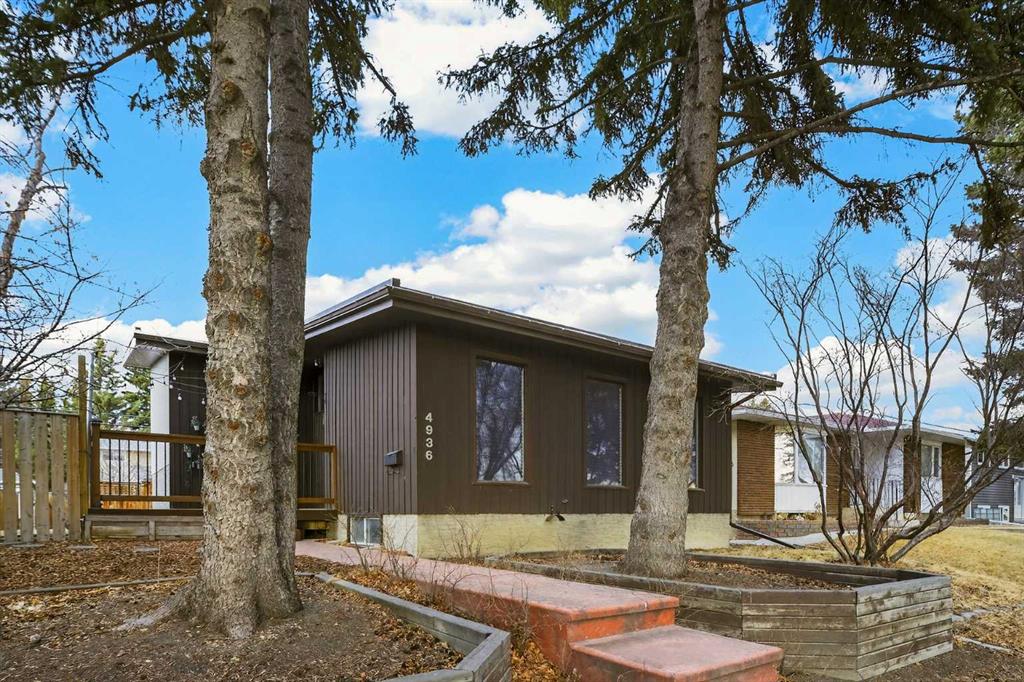 |
|
|
|
|
|
|
|
|
|
Beautifully renovated 4-level split in the heart of Varsity.
Step inside to a bright, open main floor featuring a sleek contemporary kitchen with stainless steel appliances, granite counter...
View Full Comments
|
|
|
|
|
|
Courtesy of Loewen Corene of The Real Estate District
|
|
|
|
|
|
|
|
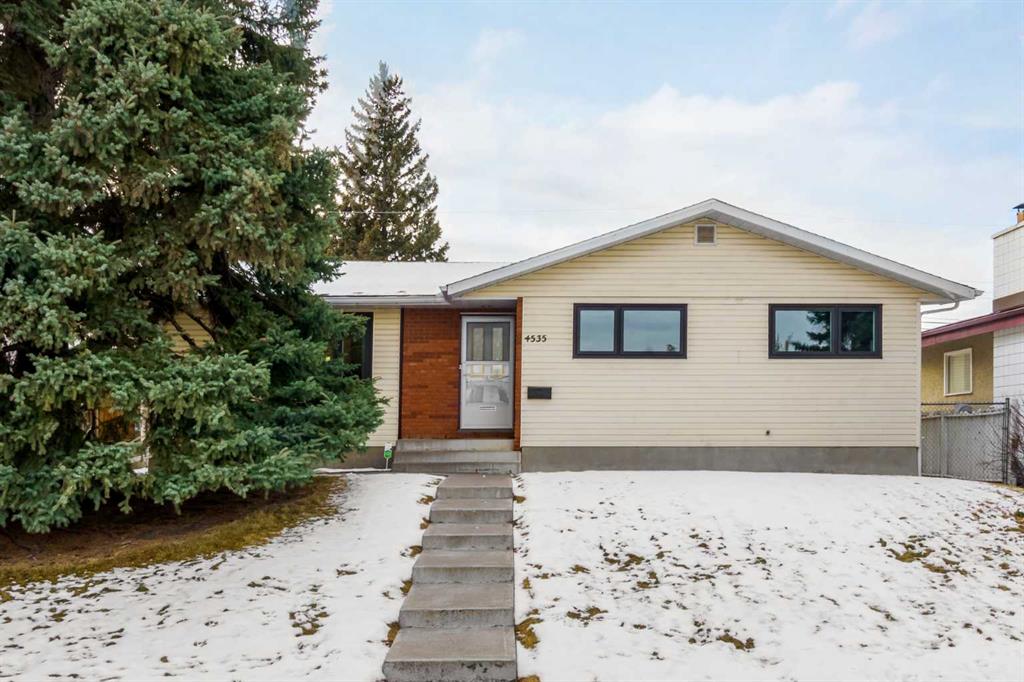 |
|
|
|
|
MLS® System #: A2282789
Address: 4535 Vandergrift Crescent
Size: 1109 sq. ft.
Days on Website:
ACCESS Days on Website
|
|
|
|
|
|
|
|
|
|
|
Welcome to this impeccably maintained bungalow in the highly sought-after community of Varsity.
Set on a large lot, this original owner-proud home has been exceptionally cared for and offer...
View Full Comments
|
|
|
|
|
|
Courtesy of Hui Ming of RE/MAX Realty Professionals
|
|
|
|
|
|
|
|
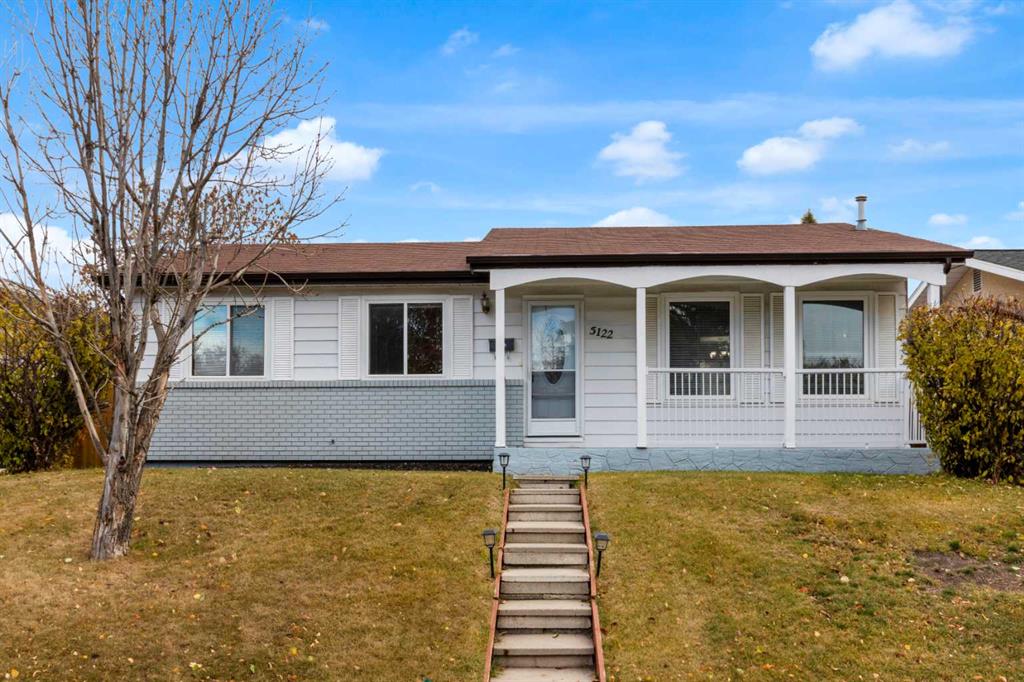 |
|
|
|
|
|
|
|
|
|
EXCEPTIONAL DETACHED BUNGALOW WITH SEPARATE ENTRANCE!
Welcome to this beautifully updated bungalow in the highly sought-after community of Varsity. This charming NW-facing home with excellen...
View Full Comments
|
|
|
|
|
|
Courtesy of Burriss Rod of RE/MAX First
|
|
|
|
|
|
|
|
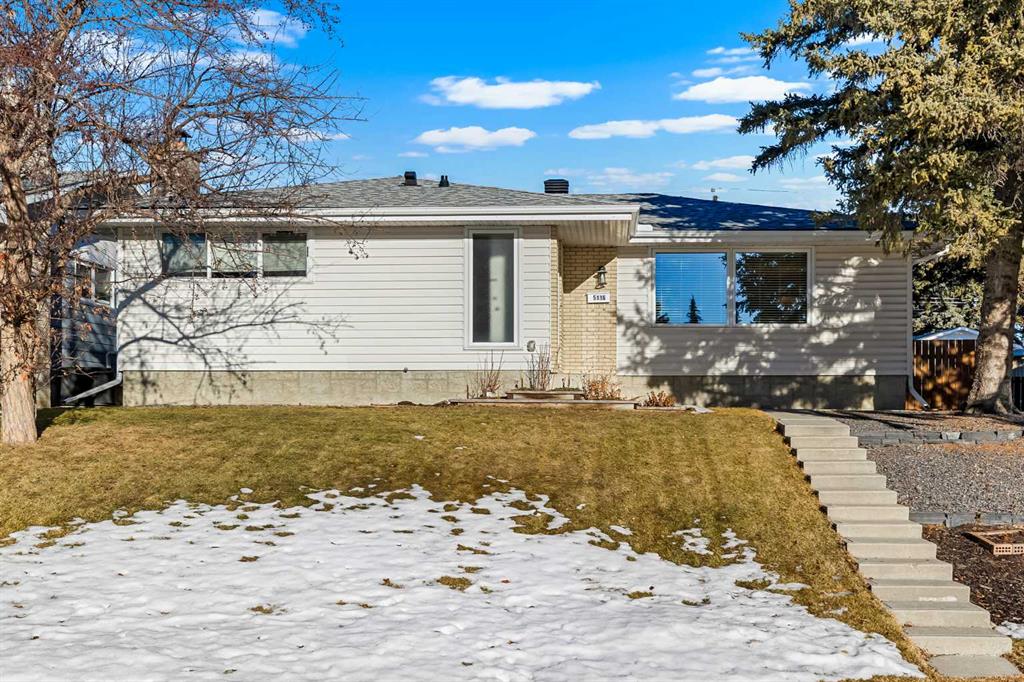 |
|
|
|
|
MLS® System #: A2279266
Address: 5116 Valiant Place
Size: 1352 sq. ft.
Days on Website:
ACCESS Days on Website
|
|
|
|
|
|
|
|
|
|
|
COME CHECK OUT A VERY RARE OPPORTUNITY- A TRIPLE CAR GARAGE with a Mechanic pit !!! Welcome to this tastefully maintained 4-bedroom bungalow located in the highly sought-after community of V...
View Full Comments
|
|
|
|
|
|
Courtesy of Liu Emily of Homecare Realty Ltd.
|
|
|
|
|
|
|
|
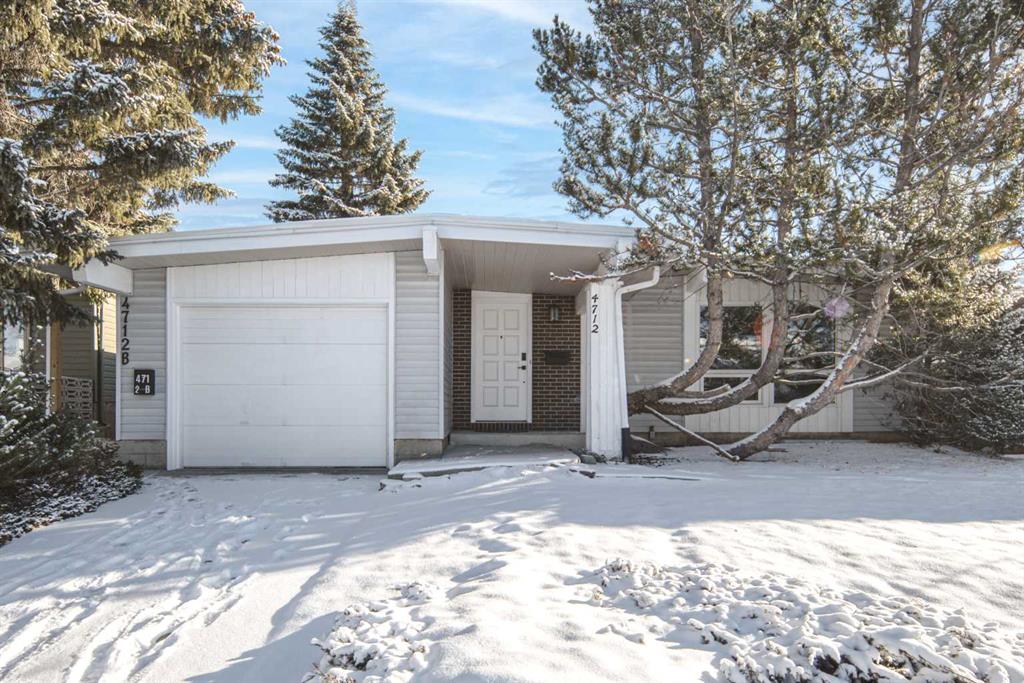 |
|
|
|
|
|
|
|
|
|
This beautifully renovated bungalow with A LEGAL BASEMENT SUITE is located on a quiet street in the highly desirable community of Varsity Acres and offers approximately 2,500 sq. ft. of livi...
View Full Comments
|
|
|
|
|
|
Courtesy of Plach Michelle of Honestdoor Inc.
|
|
|
|
|
|
|
|
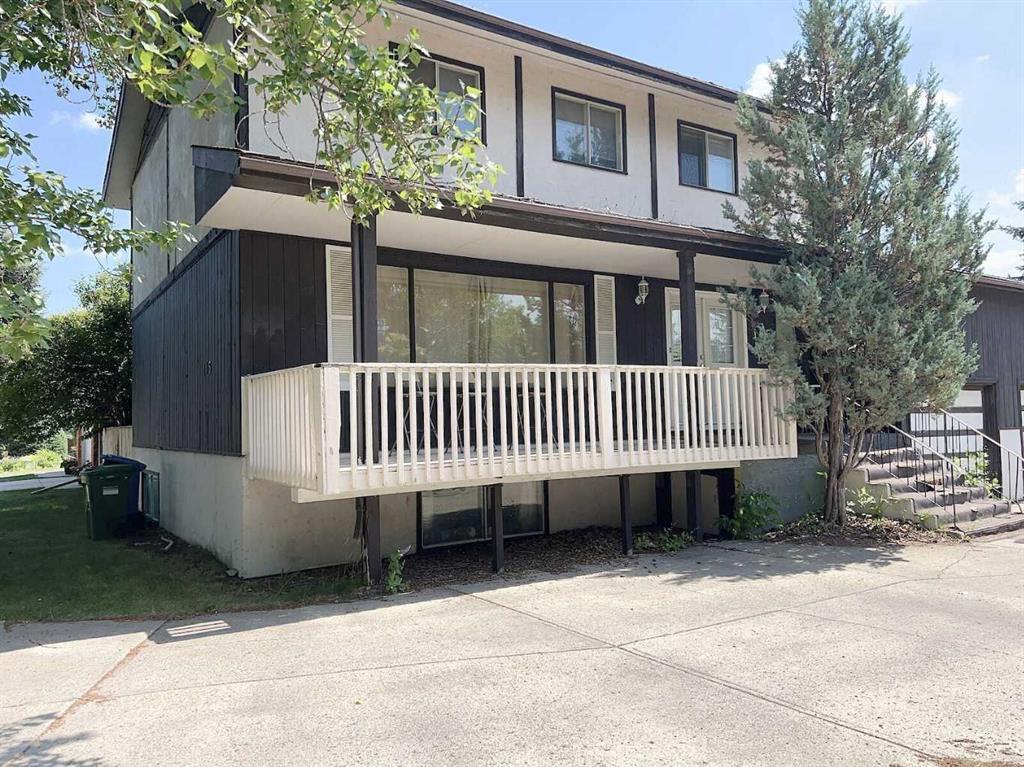 |
|
|
|
|
MLS® System #: A2242505
Address: 105 Valhalla Crescent
Size: 2161 sq. ft.
Days on Website:
ACCESS Days on Website
|
|
|
|
|
|
|
|
|
|
|
Click brochure link for more details. Located on 7,200+ sq ft corner lot with walking distance to LRT station is this 2,161 sq ft 4+2 bedroom two storey home. Full length front porch is welc...
View Full Comments
|
|
|
|
|
|
Courtesy of MacInnis Beth of Real Broker
|
|
|
|
|
|
|
|
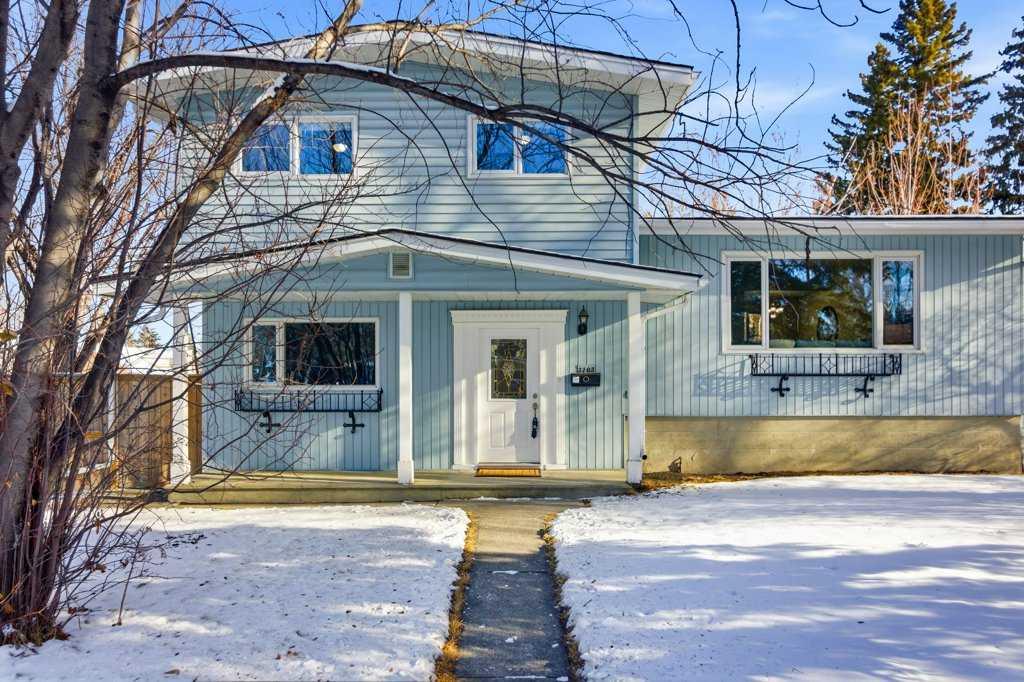 |
|
|
|
|
|
|
|
|
|
Welcome to this bright and sunny 4-level split located on a corner lot in the desirable community of Varsity. This home offers 3 bedrooms, 2 full bathrooms, and a private yard, making it an ...
View Full Comments
|
|
|
|
|
|
Courtesy of Jaunin Jo-Ann of RE/MAX House of Real Estate
|
|
|
|
|
|
|
|
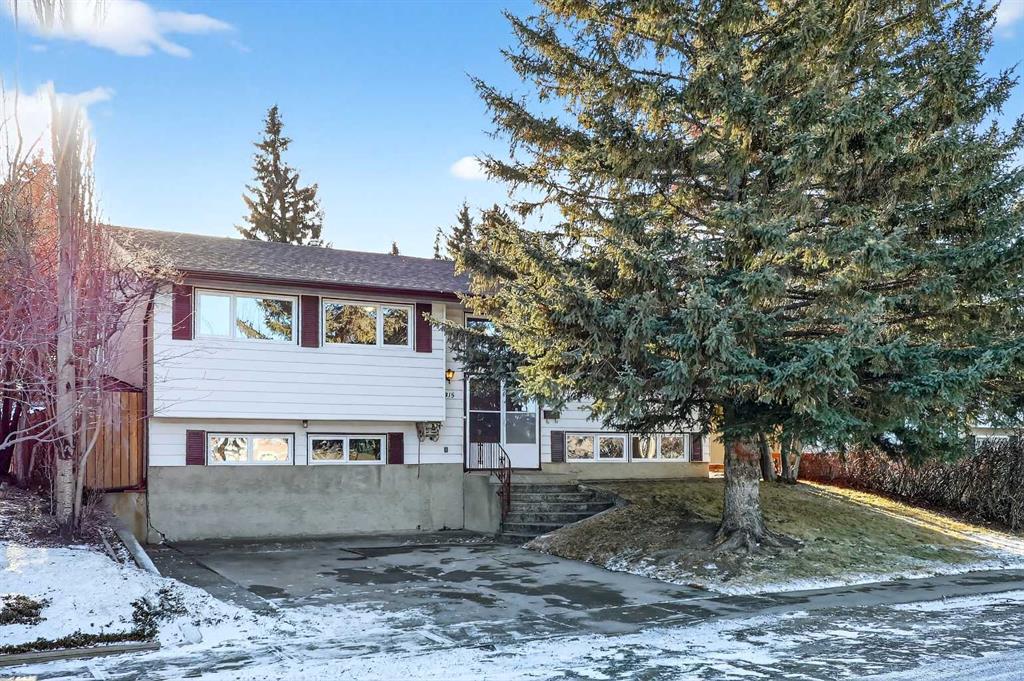 |
|
|
|
|
MLS® System #: A2280764
Address: 5315 Valiant Drive
Size: 1658 sq. ft.
Days on Website:
ACCESS Days on Website
|
|
|
|
|
|
|
|
|
|
|
***OPEN HOUSE SAT FEB 21 12-3 PM*** Opportunity is Knocking!!! A Rare Find!!! A large 1658 sq. ft. home livable as is, update, or renovate to your hearts content. This BILEVEL style home ...
View Full Comments
|
|
|
|
|
|
Courtesy of Brown Dianne of RE/MAX Landan Real Estate
|
|
|
|
|
|
|
|
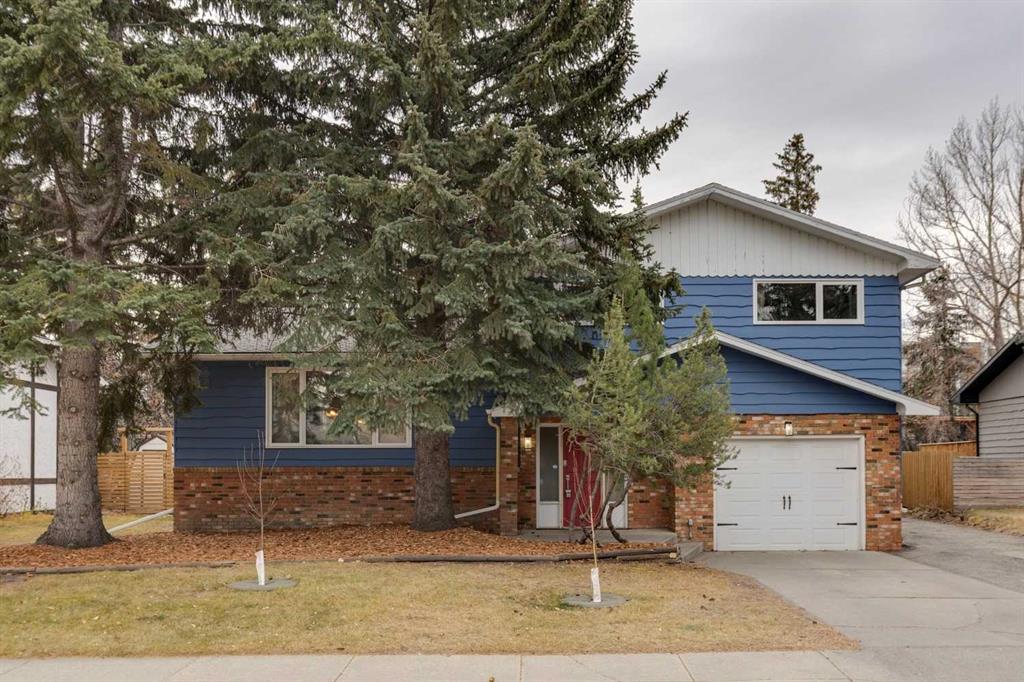 |
|
|
|
|
|
|
|
|
|
Gorgeous 4 bedroom, 4 bath family home with over 3000 SQFT of developed living space located in the prestigious neighbourhood of Varsity Village. Low maintenance vinyl plank & hardwood floor...
View Full Comments
|
|
|
|
|
|
|
|
|
Courtesy of Chen Tao of Homecare Realty Ltd.
|
|
|
|
|
|
|
|
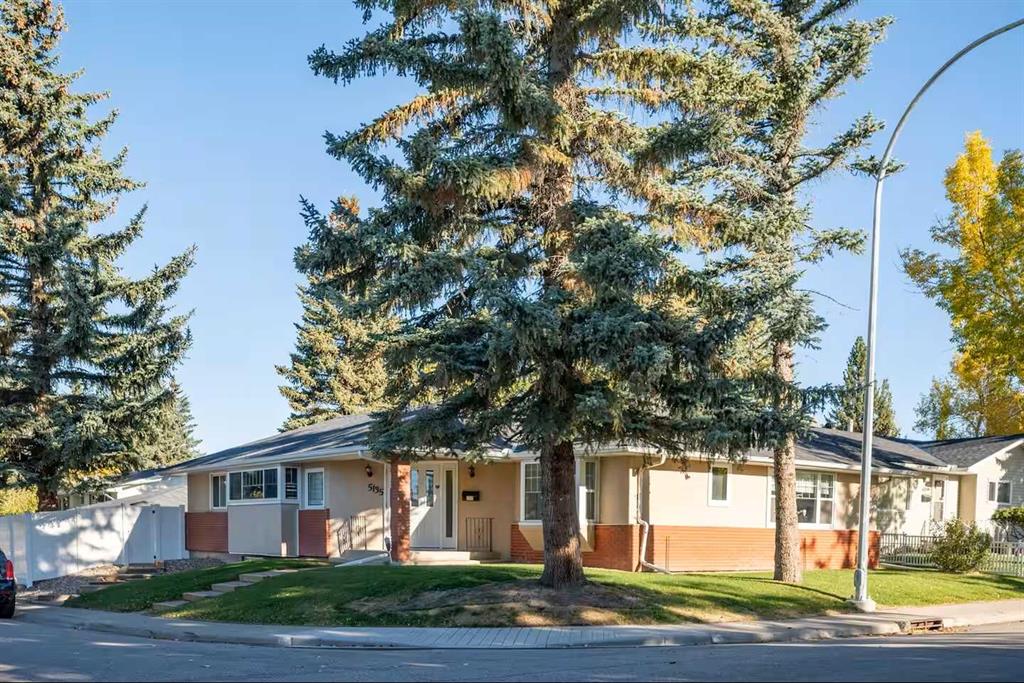 |
|
|
|
|
|
|
|
|
|
Welcome to this beautifully maintained bungalow situated on a desirable corner lot. The main floor offers a bright and functional layout featuring three spacious bedrooms and two full bathro...
View Full Comments
|
|
|
|
|
|
Courtesy of Ma Jason of Initia Real Estate
|
|
|
|
|
|
|
|
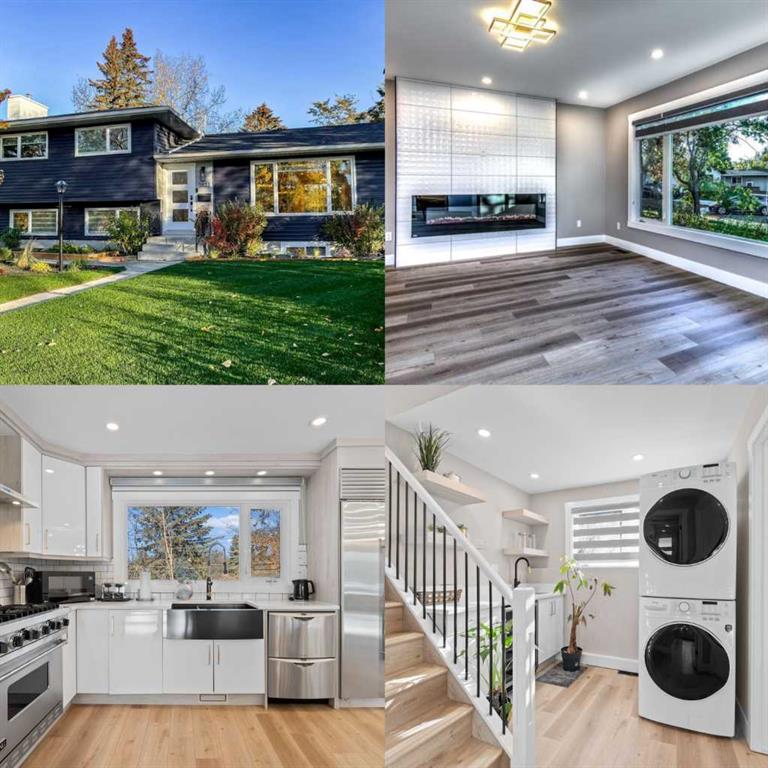 |
|
|
|
|
|
|
|
|
|
Welcome to this beautifully renovated 5-bedroom, 4-bathroom detached 4-level split offering nearly 2,500 sq. ft. of modern living space on a 7,200 sq. ft. south-facing massive lot overlookin...
View Full Comments
|
|
|
|
|
|
Courtesy of Sund Rishi of RE/MAX Real Estate (Mountain View)
|
|
|
|
|
|
|
|
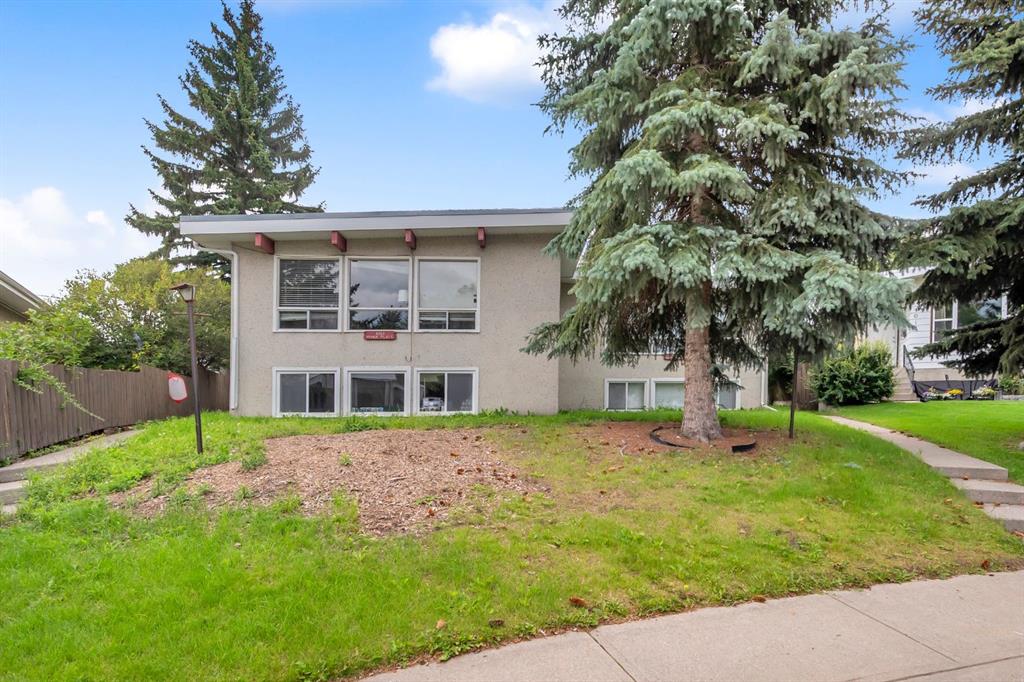 |
|
|
|
|
|
|
|
|
|
OPEN HOUSE FEB 14 & 15. Fantastic investment opportunity in the sought-after community of Varsity! This full side by side bi-level duplex offers three separate living spaces and an unbeatabl...
View Full Comments
|
|
|
|
|
|
Courtesy of Yamada Gene of Royal LePage Solutions
|
|
|
|
|
|
|
|
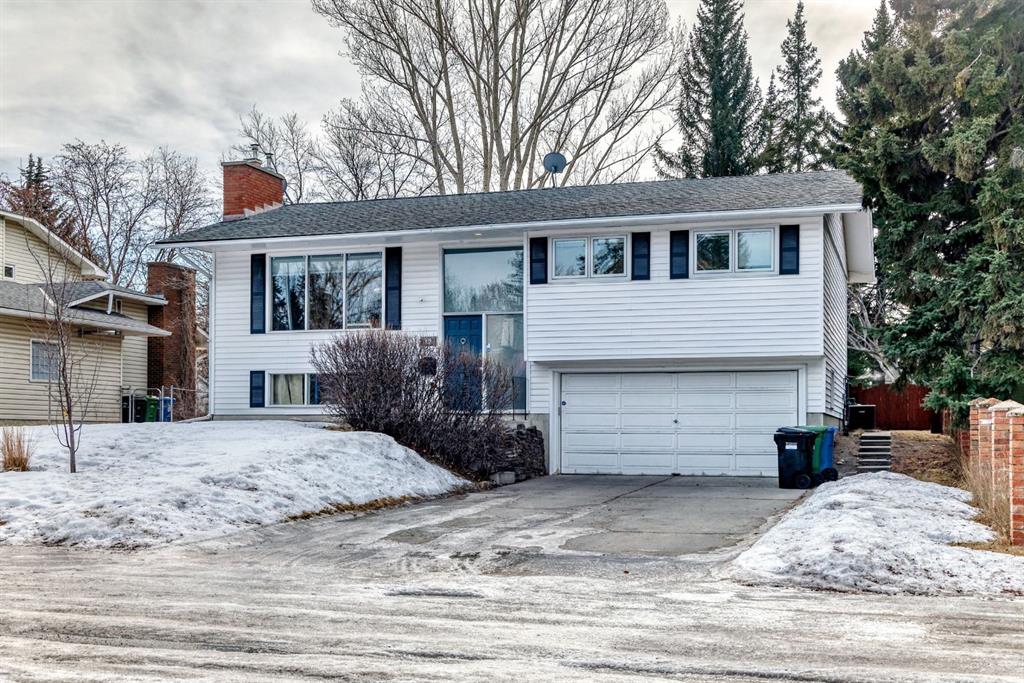 |
|
|
|
|
|
|
|
|
|
"" OPEN HOUSE: MONDAY, FEBRUARY 16, 1:00 - 4:00 PM "" Updated home in walkable Varsity Village(this area features oversized neighbouring lots) on a quiet cul de sac (very p...
View Full Comments
|
|
|
|
|
|
Courtesy of Chesson Corey of Real Broker
|
|
|
|
|
|
|
|
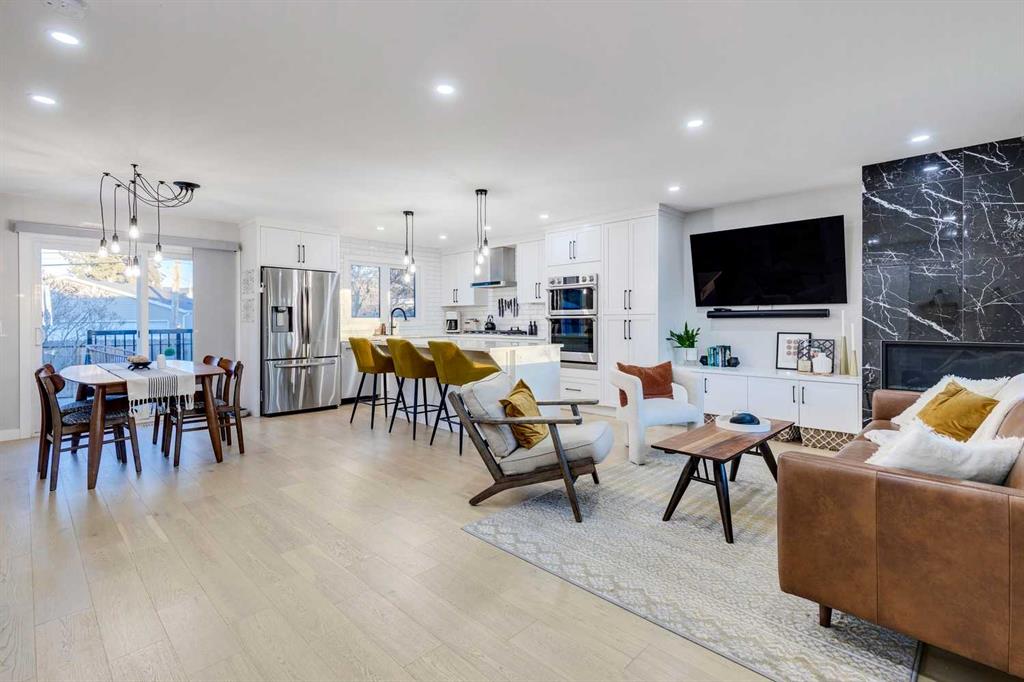 |
|
|
|
|
|
|
|
|
|
LUXURY RENOVATION | 5 BEDS + 3 BATHS | 4-LEVEL SPLIT | 2,600+ SQ FT OF LIVING SPACE | DOUBLE GARAGE | FACES GREEN SPACE
This completely redesigned and modernized home offers a perfect blend...
View Full Comments
|
|
|
|
|
|
Courtesy of Patel Casey of 4th Street Holdings Ltd.
|
|
|
|
|
|
|
|
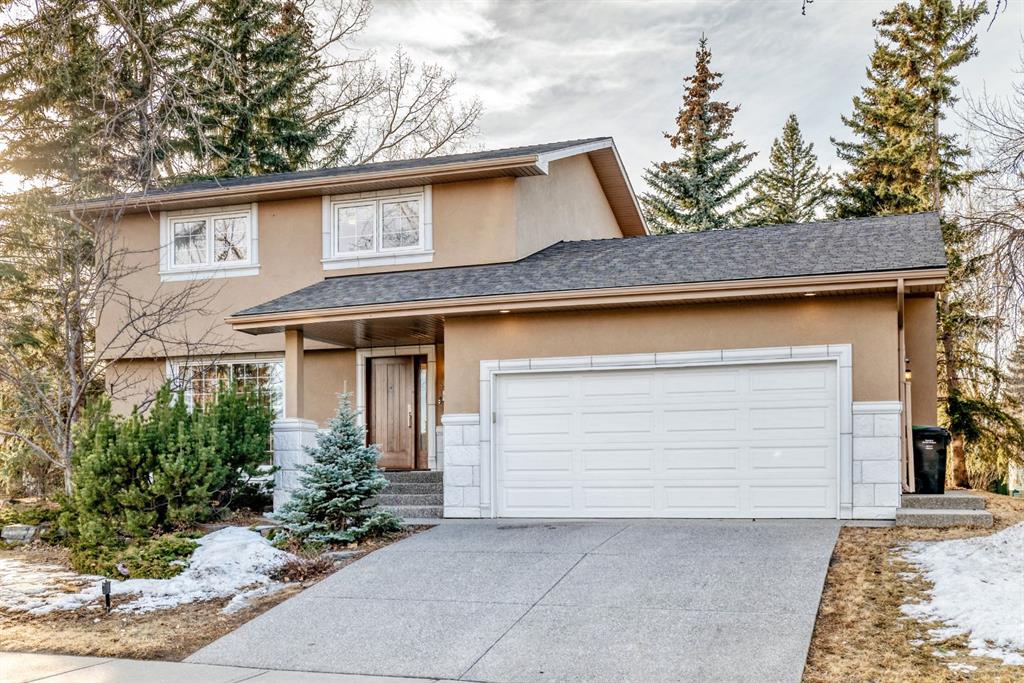 |
|
|
|
|
|
|
|
|
|
Located in the highly sought-after University area of Varsity, directly across from the beautiful Research Park, this updated family home presents an exceptional opportunity in one of Calgar...
View Full Comments
|
|
|
|
|
|
Courtesy of Elhage Abe of LPT Realty
|
|
|
|
|
|
|
|
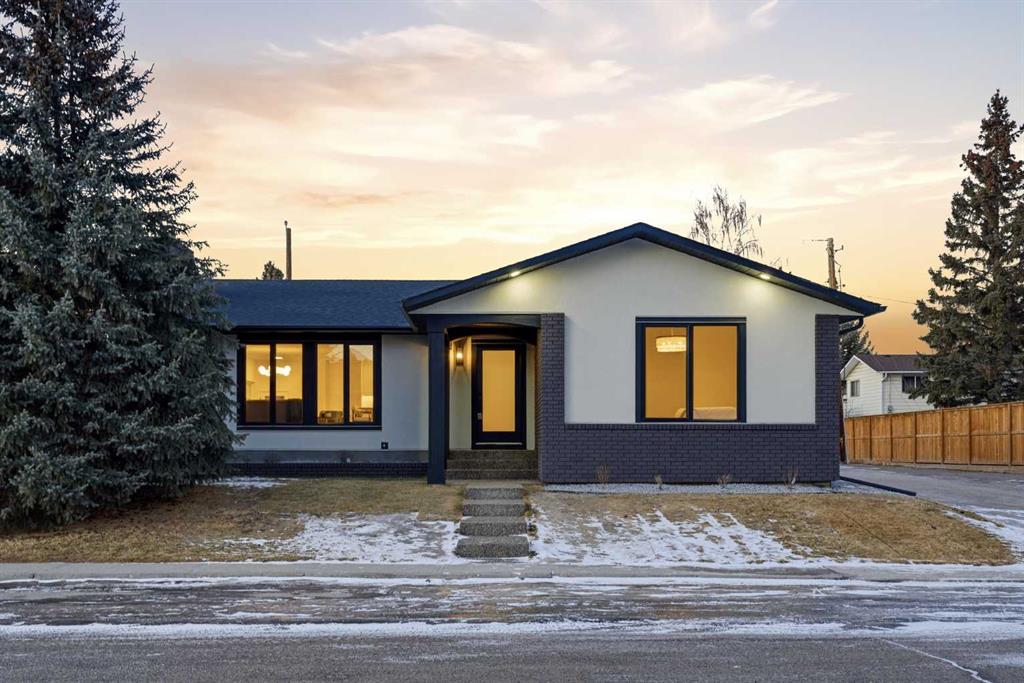 |
|
|
|
|
MLS® System #: A2280758
Address: 4904 Valiant Drive
Size: 1494 sq. ft.
Days on Website:
ACCESS Days on Website
|
|
|
|
|
|
|
|
|
|
|
GORGEOUSLY RENOVATED INSIDE & OUT | UNIQUE LAYOUT WITH 2 PRIMARY BEDROOMS | 4 TOTAL BEDROOMS | 3.5 BATHROOMS | WALKING DISTANCE TO THE BOW | Thoughtfully re-imagined from top to bottom, this...
View Full Comments
|
|
|
|
|
|
Courtesy of Lee Sylvia of Coldwell Banker Mountain Central
|
|
|
|
|
|
|
|
 |
|
|
|
|
MLS® System #: A2273394
Address: 1257 Varsity Estates Road
Size: 2273 sq. ft.
Days on Website:
ACCESS Days on Website
|
|
|
|
|
|
|
|
|
|
|
This cherished family residence sits on an oversized 96’ wide parcel with approved subdivision in place (supplements available upon request). With close to 10,000 sqft of land, the propert...
View Full Comments
|
|
|
|
|
|
Courtesy of de Diego Susanita of Coldwell Banker Mountain Central
|
|
|
|
|
|
|
|
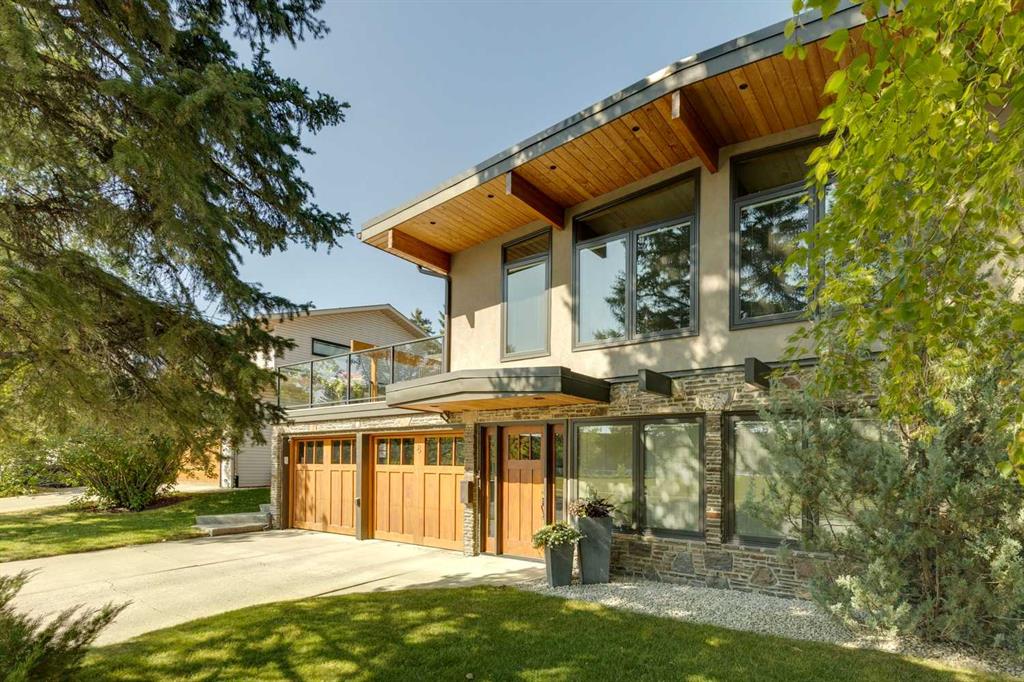 |
|
|
|
|
|
|
|
|
|
OPEN HOUSE SATURDAY FEBRUARY 14TH - 1PM TO 4PM. Perfectly positioned on a quiet cul-de-sac in Varsity Village, this exceptional raised bungalow offers a rare blend of privacy, openness, and...
View Full Comments
|
|
|
|
|
|
Courtesy of Abrar Ayham of CIR Realty
|
|
|
|
|
|
|
|
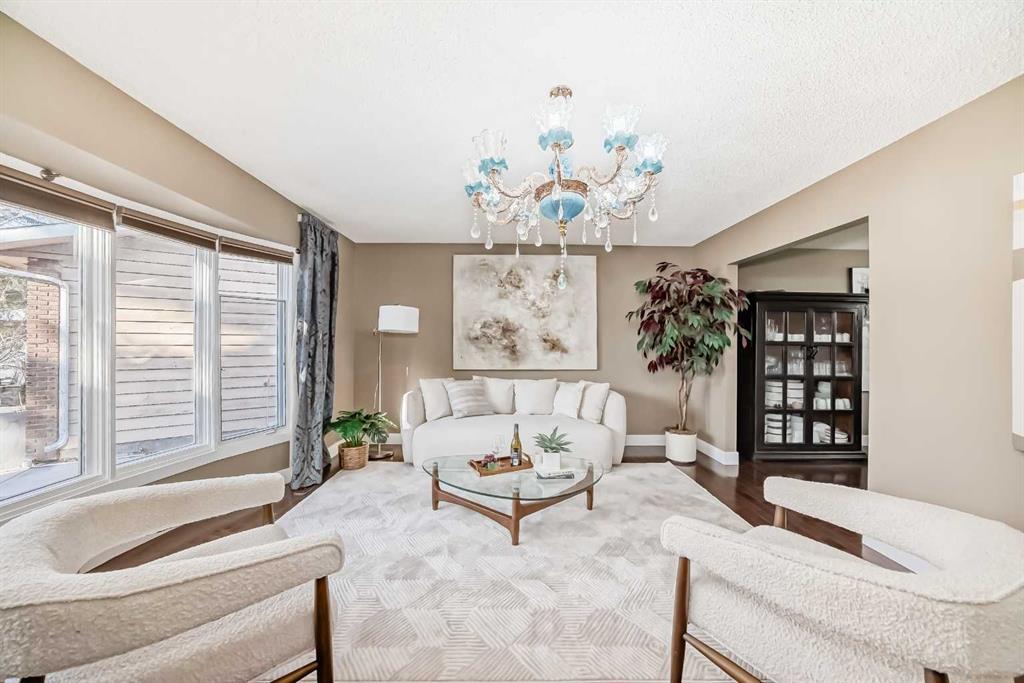 |
|
|
|
|
MLS® System #: A2270161
Address: 36 Varsity Estates Court
Size: 2005 sq. ft.
Days on Website:
ACCESS Days on Website
|
|
|
|
|
|
|
|
|
|
|
Welcome to 36 Varsity Estates Court NW – an exceptional opportunity in one of Calgary’s most prestigious communities. Situated on a quiet cul-de-sac in Varsity Estates, this home sits on...
View Full Comments
|
|
|
|
|
|
|
|
|
Courtesy of Costa George of Royal LePage Blue Sky
|
|
|
|
|
|
|
|
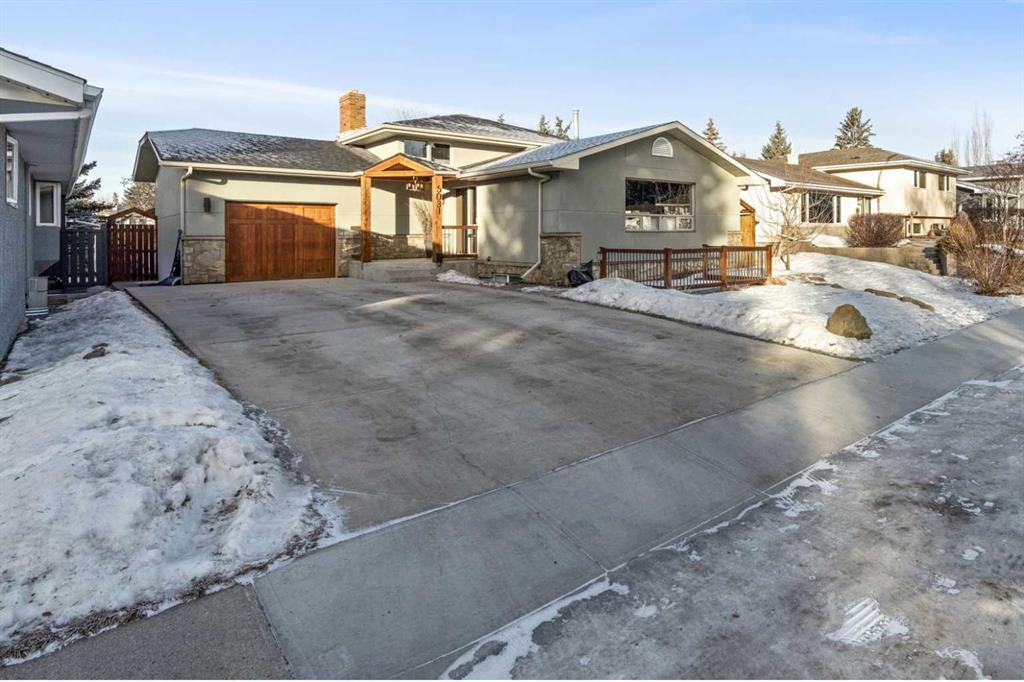 |
|
|
|
|
MLS® System #: A2275791
Address: 5031 Viceroy Drive
Size: 2264 sq. ft.
Days on Website:
ACCESS Days on Website
|
|
|
|
|
|
|
|
|
|
|
Discover the pinnacle of executive living in this stunning 2,624 sq ft home perched overlooking the serene Varsity Ravine Park. This prime ravine location offers unparalleled tranquility and...
View Full Comments
|
|
|
|
|
|
Courtesy of Jeha Ali of Century 21 Bravo Realty
|
|
|
|
|
|
|
|
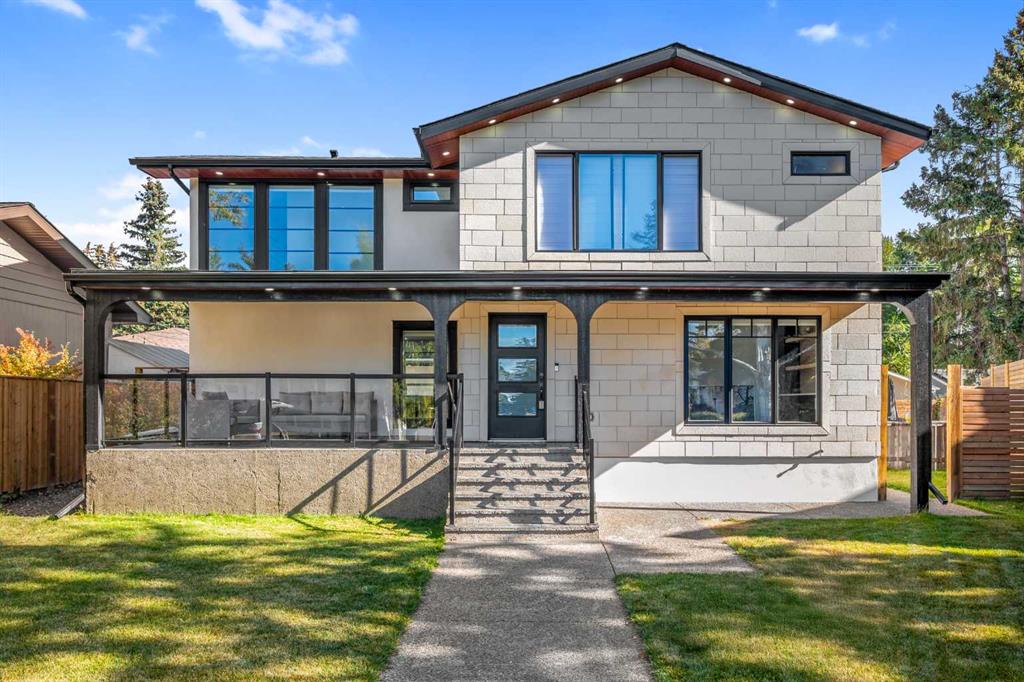 |
|
|
|
|
MLS® System #: A2285953
Address: 4239 Vauxhall Crescent
Size: 2238 sq. ft.
Days on Website:
ACCESS Days on Website
|
|
|
|
|
|
|
|
|
|
|
Welcome to this incredible 2 Storey home on a massive Pie Lot in Varsity! A rare find: this fully rebuilt home comes with an enormous triple garage and massive backyard. Extensively redone ...
View Full Comments
|
|
|
|
|

 Why Sell With Me
Why Sell With Me